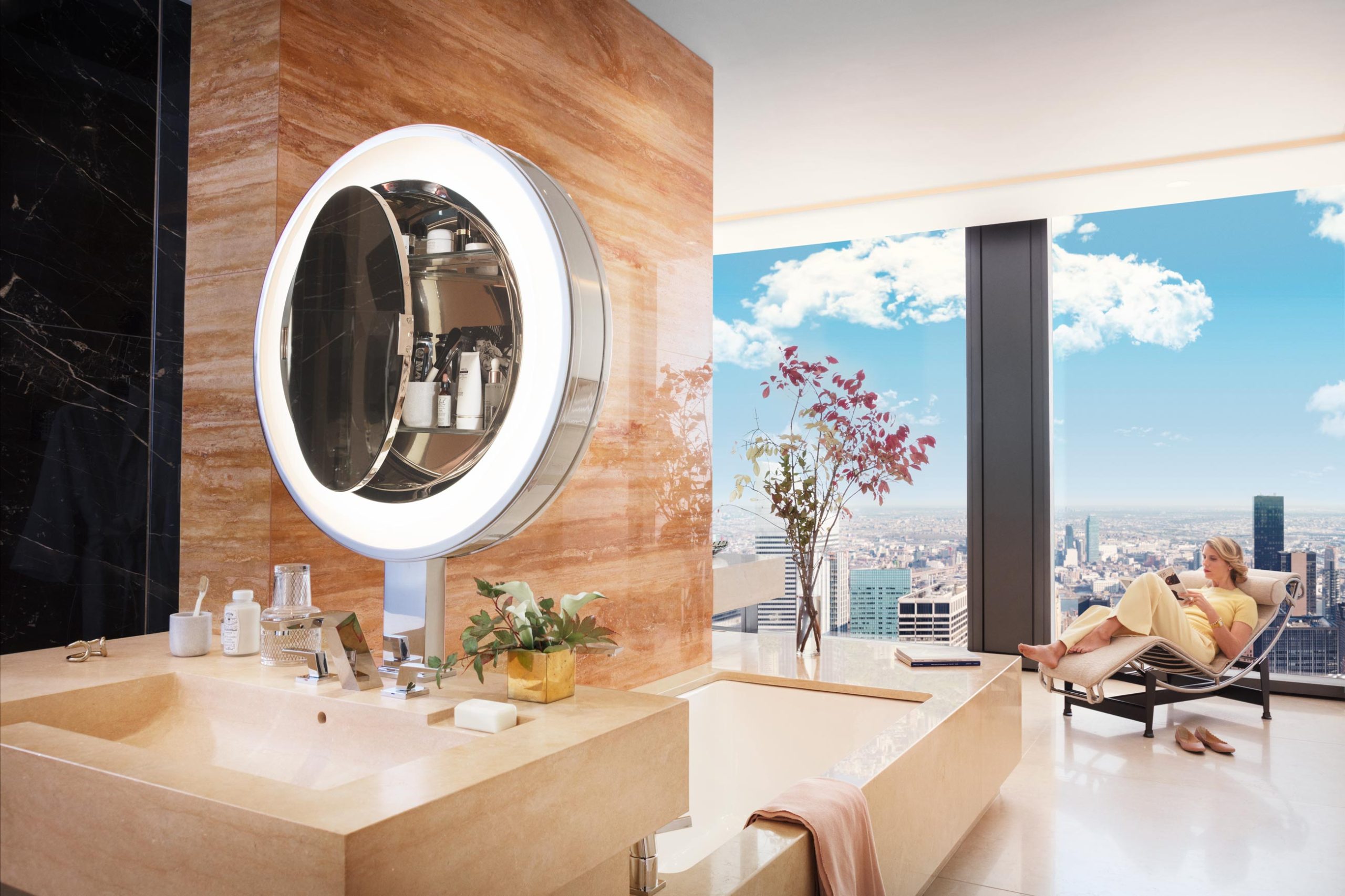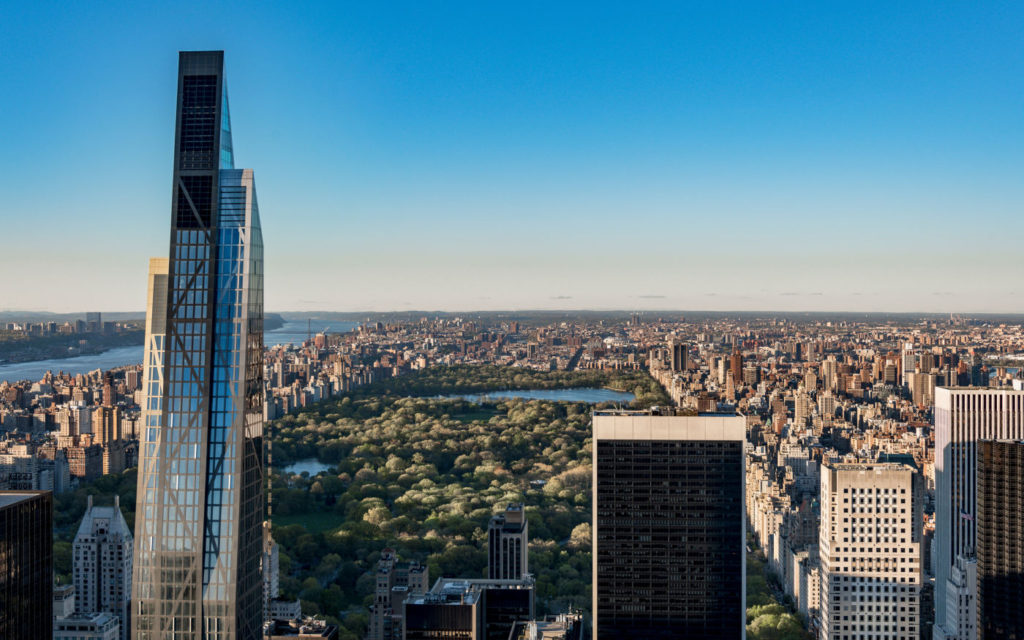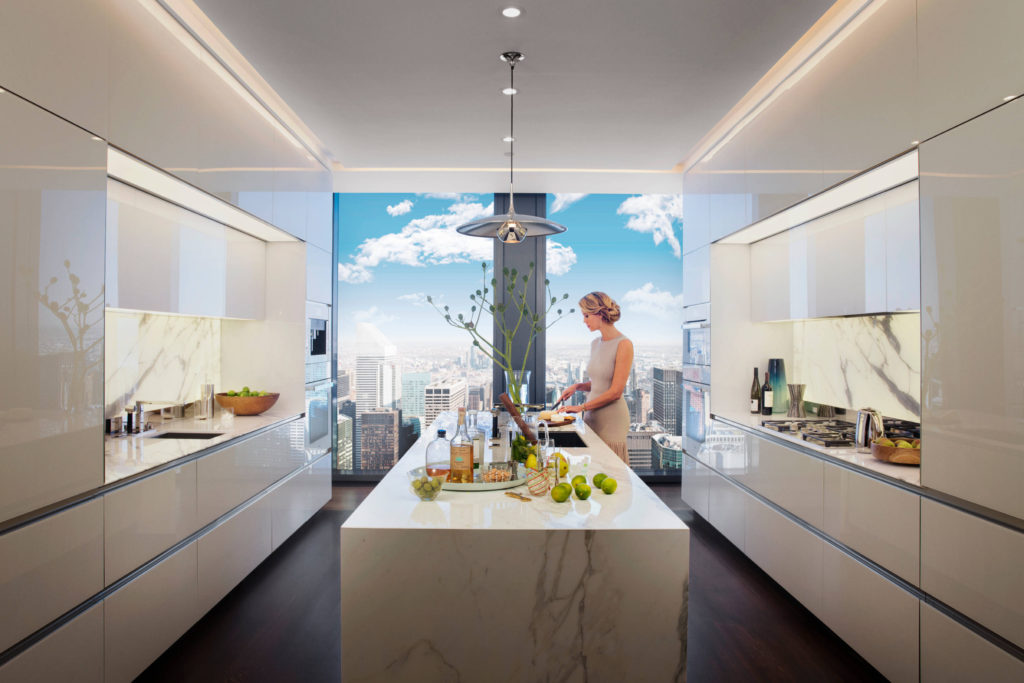
fciwomenswrestling.com femcompetitor.com, fcielitecompetitor.com, fciwomenswrestling2.com, grapplingstars.com fciwomenswrestling.com femcompetitor.com, fcielitecompetitor.com, fciwomenswrestling2.com, grapplingstars.com www.53w53.com-photo-credit-
February 9, 2020,
Highly sought after from every corner of the globe; tall, beautiful and thin would describe many runway models that reside in New York City.
Highly sought after as well, where some say that demand for luxury residential properties far out strips supply, there is a new tall beautiful model, thinly designed to accommodate those needs.
Just as New York is synonymous with sensuous models, she is also synonymous with breathtaking skyscrapers that kiss the sky.
There is a new beauty girded with concrete and steel that well-heeled buyers are ready to pucker up to.

53 West 53, also known as the MoMA Expansion Tower and 53 West 53rd Street, and formerly known as Tower Verre is a supertall skyscraper constructed by the real estate companies Hines, Pontiac Land Group and Goldman Sachs, located in Midtown Manhattan, New York City adjacent to The Museum of Modern Art.
The building had been in development since 2006, and construction began in late 2014.
It was officially topped out in August 2018, and completed in 2019. As of November 2019, 53 West 53 is the seventh-tallest completed building in the city.
Highly impressive. As impressive is the building’s French designer, Jean Nouvel.
Jean Nouvel is a French architect who studied at the École des Beaux-Arts in Paris and was a founding member of Mars 1976 and Syndicat de l’Architecture.
He has obtained a number of prestigious distinctions over the course of his career and a number of museums and architectural centers have presented retrospectives of his work.
“No one can make the most of himself until he looks upon his life as a magnificent possibility, the materials for a great masterpiece, to mar or spoil which would be a great tragedy.”… Orison Swett Marden
His prize possession is a gracious host so we’ve invited ourselves into their home at 53w53.com where they welcome and take us on a tour describing their superb offering as “Spacious light-filled condominium residences, with panoramic views. An architectural wonder.”
We completely agree. The views of the city and the world famed Central Park are unparalleled.
A writer at Architectural Digest accepted a tour and capsulized, “Upon completion, 53W53 will provide 145 high-end residences above a newly expanded Museum of Modern Art, with prices ranging from around $3 million all the way up to $73 million. While the interiors are yet to be built out, it’s clear that much of what future residents will pay for lies beyond the tower’s floor-to-ceiling, triple-glazed windows.
A panoramic view of Central Park stretches away to the north, interrupted only by the pencil-thin form of SHoP Architects’ under-construction condominium at 111 West 57th Street. To the south is an open-air exhibition of iconic New York skyscrapers, stretching from Midtown all the way to the harbor.”
Extremely excited, we are starting to feel a little overwhelmed.
The team at 53W53 continue, “The elegant, refined interior spaces at 53 West 53 are designed by noted architect Thierry Despont. Complementing Jean Nouvel’s design, these homes offer a 21st century vision of the gracious urban living for which New York is celebrated.”
Nothing quite like a brilliant partnership.
Many seem to agree.
A reviewer at cityrealty.com evaluated, “This very impressive, tall, tapering tower at 53 West 53rd Street is perhaps the best of the “Supertall” skyscrapers that began sprouting in Manhattan in the first dozen or so years of this millennium.”
Very nice review but brevity does not do this magnificent tall beautiful model justice.
We seek more details.
Here they are.
53 West 53, Jean Nouvel’s First Residential Skyscraper In New York City,
Announces Immediate Occupancy

NEW YORK, Feb. 7, 2020 /PRNewswire/ — Hines, together with Singapore-based Pontiac Land Group and Goldman Sachs Investment Group, today announced that closings have commenced at 53 West 53, the highly anticipated 1,050-foot-high condominium tower rising above The Museum of Modern Art (MoMA), and residents are now living in the building.
Designed by Pritzker Prize-winning French architect Jean Nouvel with interior architecture by Thierry Despont, 53 West 53 features 145 residences ranging in size from one- to four-bedrooms, including full floor homes and duplex penthouses with private elevators. The building’s tapering design and Nouvel’s signature exposed structural system, known as the diagrid, means that the layout of each residence is unique. Current listings range from $3.5 million for a one-bedroom to $63.82 million for a four-bedroom duplex penthouse.
“Residents and future buyers now have a one-of-a-kind opportunity to live in an architectural masterpiece that has truly raised the bar for luxury living in Manhattan,” said David Penick, Managing Director at Hines.
Thierry Despont’s custom-designed kitchens feature backlit, translucent statuary classic marble backsplashes and back-painted white glass cabinetry with polished-nickel detailing fabricated in Italy by Molteni & C. Polished statuary marble countertops and islands with beveled edges complement fully-integrated Sub-Zero refrigerators and Miele ovens and low-profile cooktops. Each residence at 53 West 53 features elegantly crafted, furniture-grade walnut doors throughout with custom-designed bronze hardware, inspired by the tower’s distinctive silhouette, and manufactured by E.R. Butler & Co. Homes include triple-glazed, floor-to-ceiling windows, which minimize exterior noise and temperature variations, and provide acoustical privacy.
53 West 53 has the unique distinction of being integrated into MoMA’s architecturally distinguished urban campus. Three new gallery levels are now open within the base of the building, each accessed from and connected with the museum’s existing exhibition spaces. Residents receive deeded memberships at MoMA, which include the potential for the building to host private events in the museum’s iconic Sculpture Garden.
Impeccably curated amenities, staff and services elevate the living experience at 53 West 53. The Wellness Center, operated by The Wright Fit, includes a 65-foot lap pool, cold-plunge pool and hot tub with elaborate poolside vertical gardens designed by noted French botanist Patrick Blanc, as well as a regulation squash court. Floors 46 and 47 feature a double-height lounge with sweeping views and a private formal dining room overlooking Central Park. Residents also enjoy in-home private-dining service from the in-building restaurant. Other amenities include a library, a double-height Oenology suite for wine tasting, temperature-controlled wine storage vaults available for purchase, a private screening room, children’s playroom, and private storage available for purchase. The building’s 24-hour staffed lobby, designed in a palette of cerused oak, marbles, alabaster, bronze and gold leaf, features private entrances on both 53rd and 54th Streets.
For additional information or to schedule a private appointment, please contact Corcoran Sunshine Marketing Group at 212.688.5300 or visit www.53W53.com
Media Contact:
Philip Ramirez
pramirez@optimistconsulting.com
347-564-6975
SOURCE Hines
https://en.wikipedia.org/wiki/53W53
https://en.wikipedia.org/wiki/Jean_Nouvel
https://www.53w53.com/midtown-manhattan
https://www.cityrealty.com/nyc/midtown-west/53w53-53-west-53rd-street/review/39661
https://www.brainyquote.com/topics/magnificent-quotes
https://www.architecturaldigest.com/story/jean-nouvel-53w53-moma-tower-midtown-manhattan-progress



